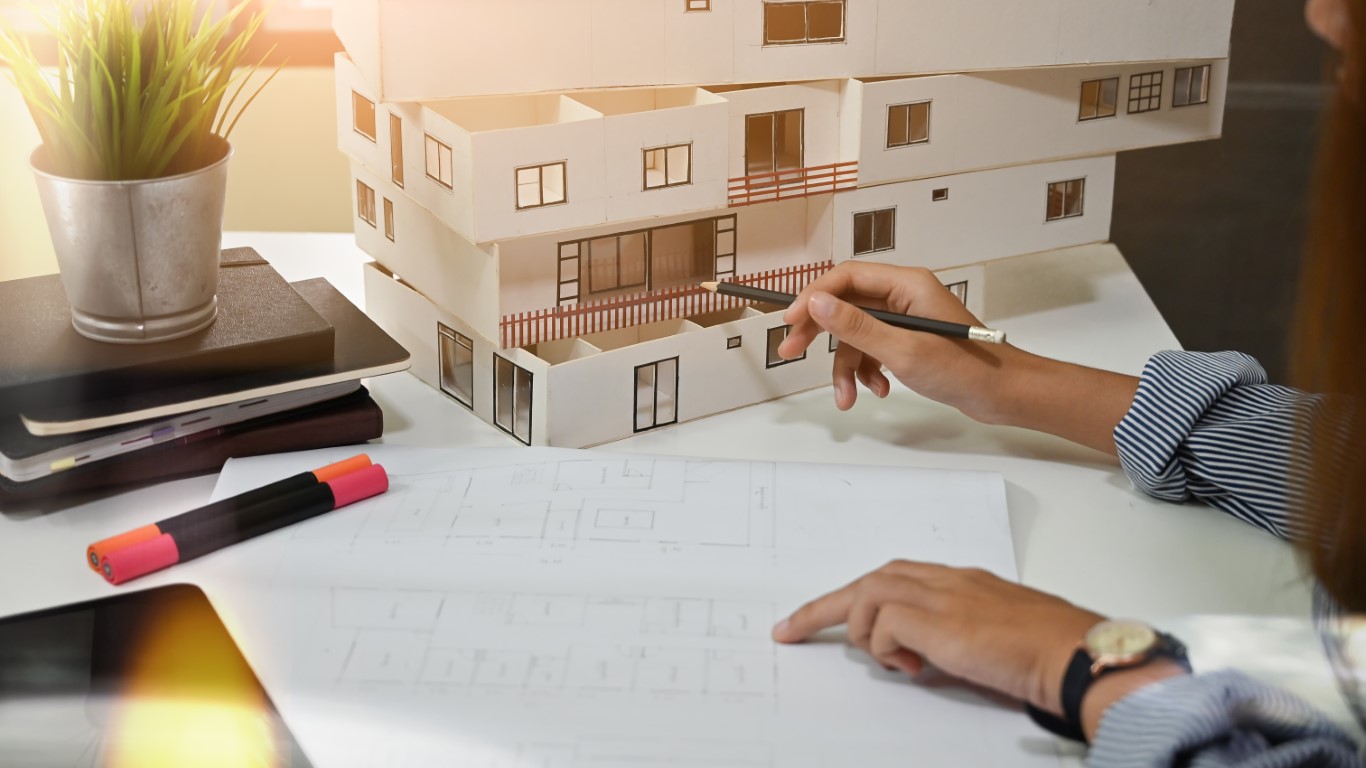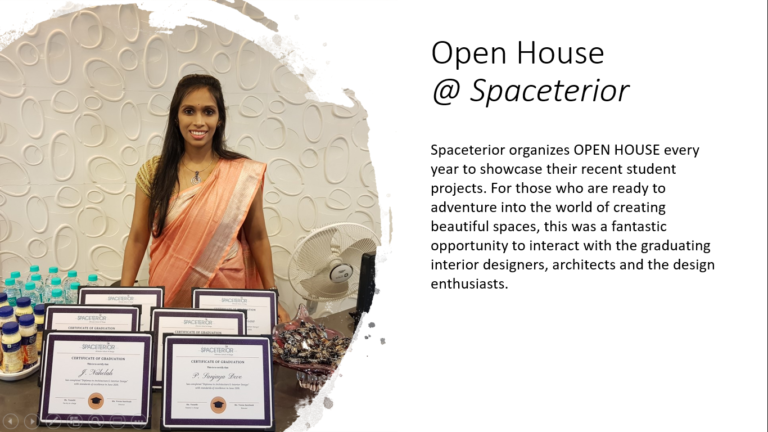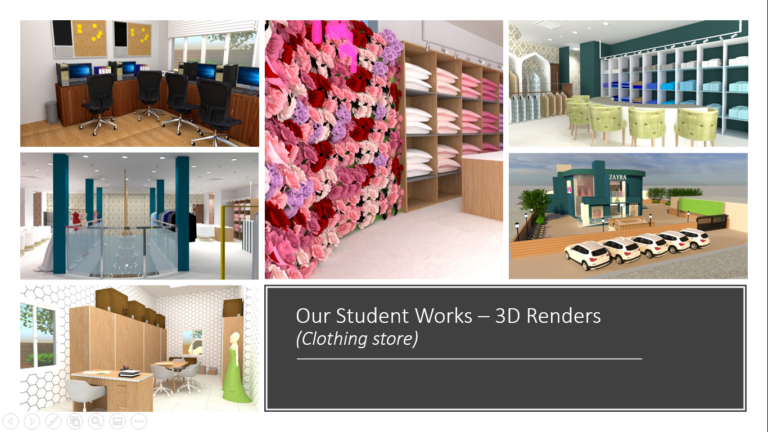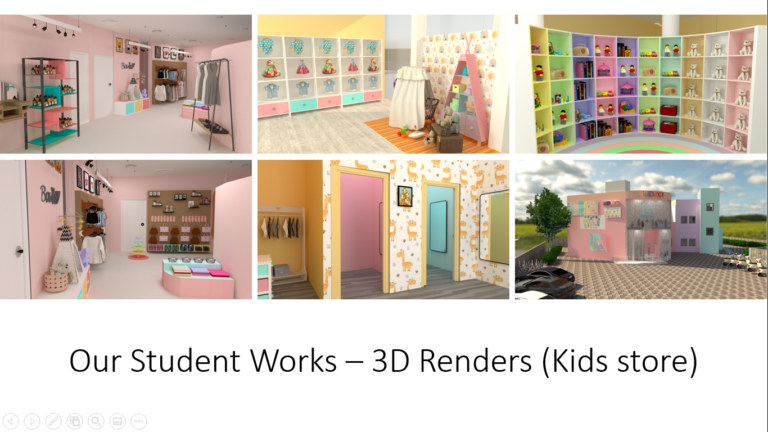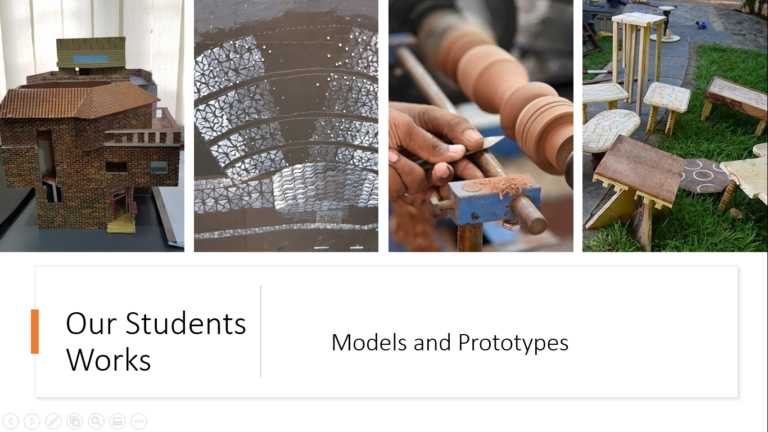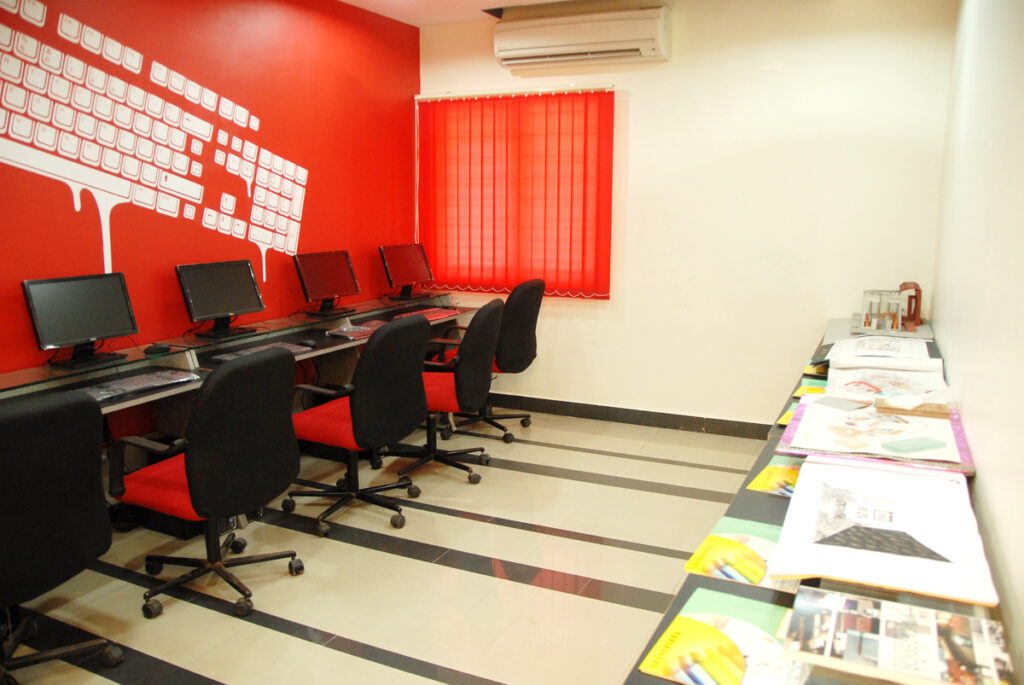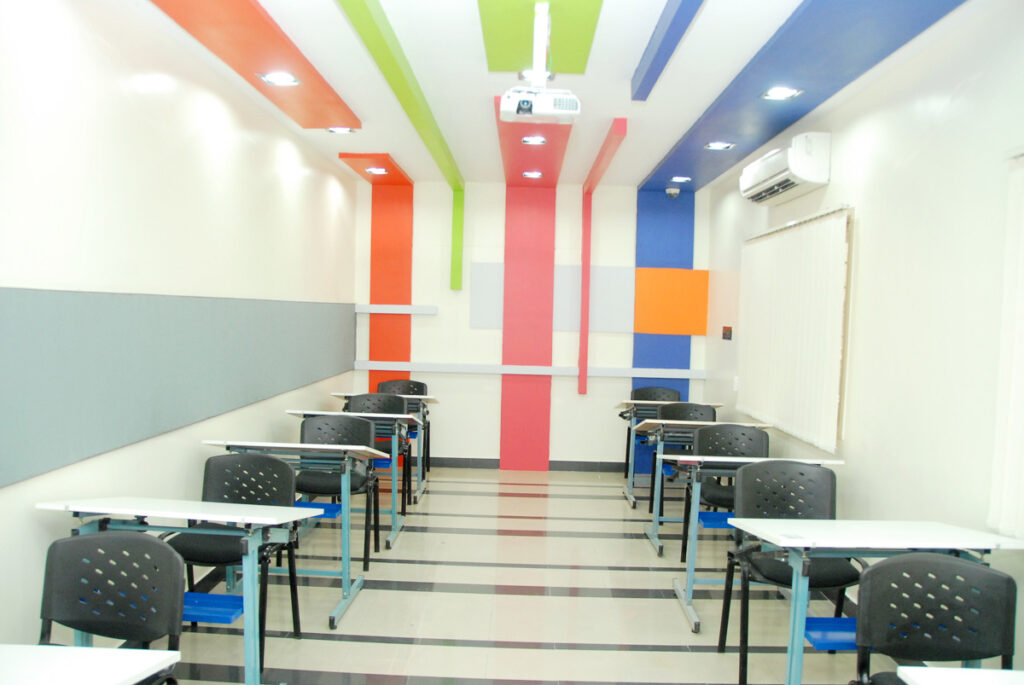Space, lighting and design can influence how people feel, think, work, and relate to each other. Interior design is a rewarding and creative career that allows you to bring beauty and function into the lives of others.
The program introduces students to design principles, color theory, space planning, drafting and industry-standard software. Students learn to create beautiful and effective residential, commercial, industrial and public space designs and layouts. Graduates of this program will have developed a portfolio to showcase their designs and will be prepared to enter a career as an interior designer, planner, project manager or design consultant.
Apply for Admission
Course Details
- Duration: 6 Months
- Classes on 3 days/week, with each class for 2 hours
- 1 Major Project
- Complete Theory & Practicals
- CAD and 3D Modeling Softwares
- Portfolio Development
- Internship Included
- Career & Placement Assistance
Softwares
- Adobe Photoshop
- AutoCAD
- V-Ray for 3D Rendering
- Google Sketch-up
Entry Requirements
- Be a Civil Engineering Student / Graduate
- Able to understand & communicate in English
- No previous design experience required

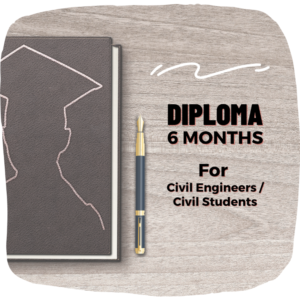
Course Structure
Total Hours: 160 Hours
Paper 1: History of Architecture
Paper 2: Design Studio
Paper 3: Architectural Drawing & Graphics
Paper 4: Building Materials
Paper 5: Building Services & Construction Detailing
Paper 6: Furniture Design
Paper 7: Lighting
Paper 8: Softwares
Paper 9: Major Project
Who should do this course?
If you are a CIVIL Engineer, and you are inclined towards design, this course could be for you.
Your Learnings
- Civil constructions
- The Design Process
- Anthrometry
- Orthographic Projections
- One and Two point Perspectives
- Isometric Views
- Furnishing and Finishes
- Door and Window Details
- Residential Planning Project
- Furniture graphics – Commercial
- Reflected Ceiling, Lighting and Electrical Plans
- Plumbing details and drawings
- Air conditioning & False ceiling
- Landscaping
- Materials
- Office Project
- Showroom Planning
- Restaurant Planning
- Model Making
- Estimation and Specifications
- Negotiating Techniques
- Becoming an Entrepreneur / Freelancer
- Computer Curriculum
Upon successful completion of this Course, you can…
- Develop an interior design project.
- Integrate trends into interior design.
- Produce interior design sketches.
- Draw objects and spaces to scale.
- Produce drawings using a computer-assisted drafting system.
- Understand color theory and use color to influence mood.
- Suggest finishes and materials for a project.
- Specify the accessories, furniture and equipment for a project.
- Use interior architectural and construction elements.
- Create an interior design concept for a residence.
- Create lighting concepts.
- Produce working drawings and specifications.
- Plan a layout for an industrial commercial or public building.
- Create an interior design concept for a commercial, industrial or public building.
- Promote your interior design services effectively.
Students would be receiving a Diploma in Interior Design towards the completion of the course.
Spaceterior – Ultimate School of Design
We ignite and nurture the spark in every creative mind and channelize it towards Interior Designing.
Spaceterior was started in the year 2011 to give a wholesome learning experience with part-time Diploma courses in Interior Design. It is headquartered with a beautiful campus in Chennai, and accredited to ISO 9001:2000 and MSME. We have trained more than 800 students during the last 10 years, and associated with several colleges and organizations.
We host architects, designers, engineers, professional artists and other industry guests for our lectures. Students will have opportunities to attend events, share their work, and take time off to celebrate while learning. We often engage students with site visits, case study, market survey, guest lecture and panel discussions.
What our students say…
Our Campus
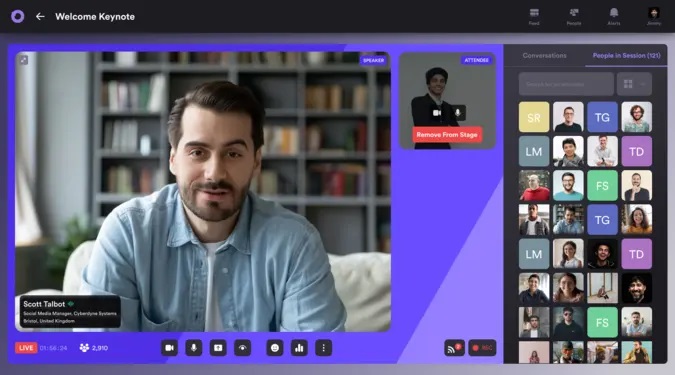
LIVE Learning & Online Infrastructure
At our WebRTC-based Virtual Classroom, we teach you LIVE with a high-resolution transmission, echo-free audio and eLearning tools such as online whiteboard, polling and live chat.
We replicate the classroom experience with a feature-rich multi-tabbed online whiteboard.
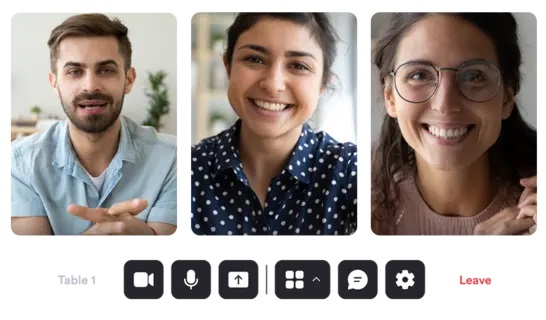
You can collaborate using live chat, live video stream, screen and application sharing, breakout rooms and polling features
We use web Solutions for student collaboration, assignment submissions, and coursework distribution.
